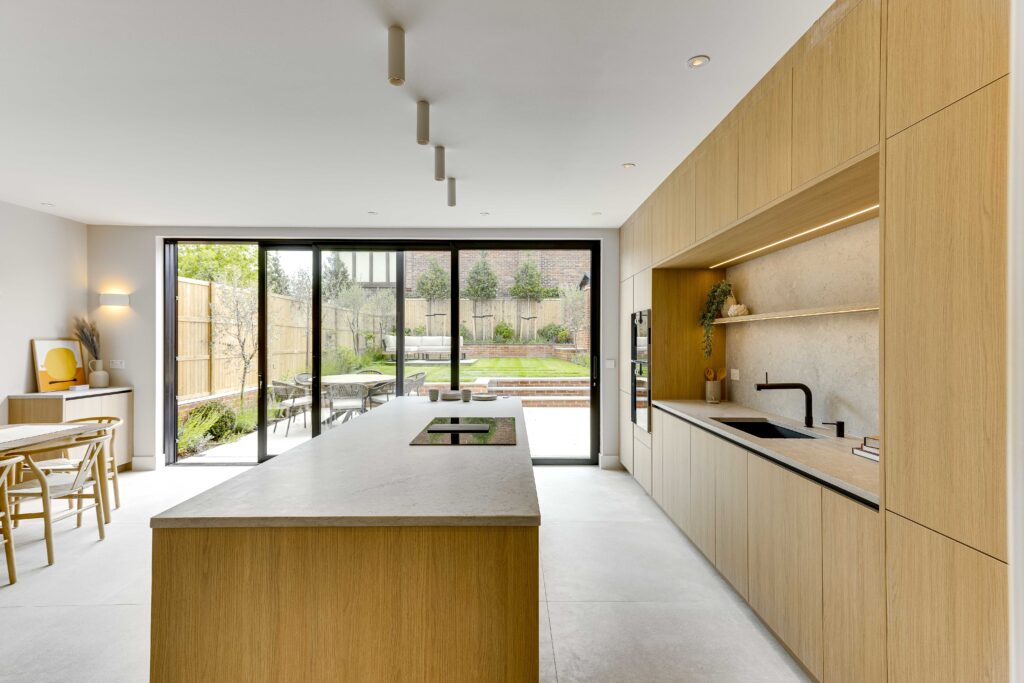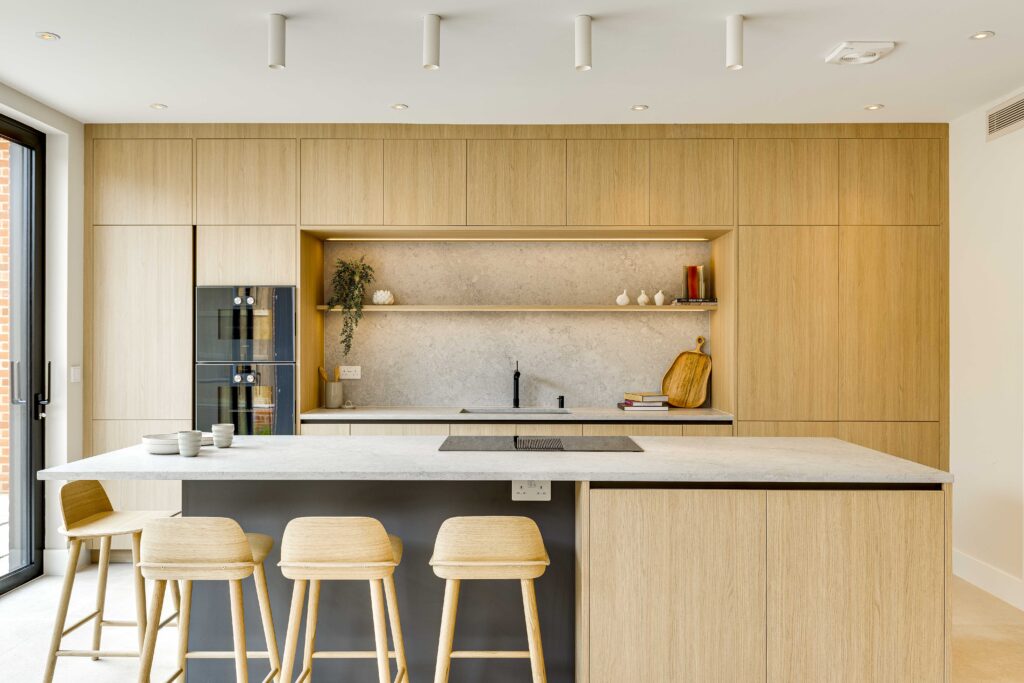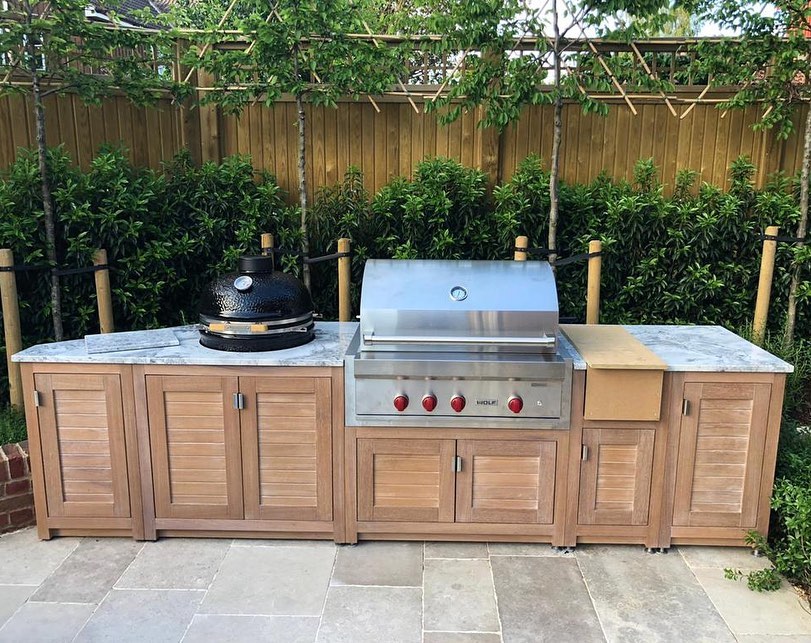There is a range of kitchen layouts, but when it comes to the most efficient, the galley-style layout is the ideal design when it comes to cooking. With a galley kitchen, units feature on either side with a corridor down the middle, with it being an opening room to another room or a closed-off kitchen with a wall at one end. This type of kitchen layout makes the most of small spaces. When you go to restaurants or commercial places many of the kitchens feature this layout too. The perfect ‘kitchen triangle’ can also be implemented into this layout with the main kitchen areas at each point of the triangle. This type of layout is also popular in large open-plan spaces and can feature a large island in the middle to create a second leg for a casual seating area.
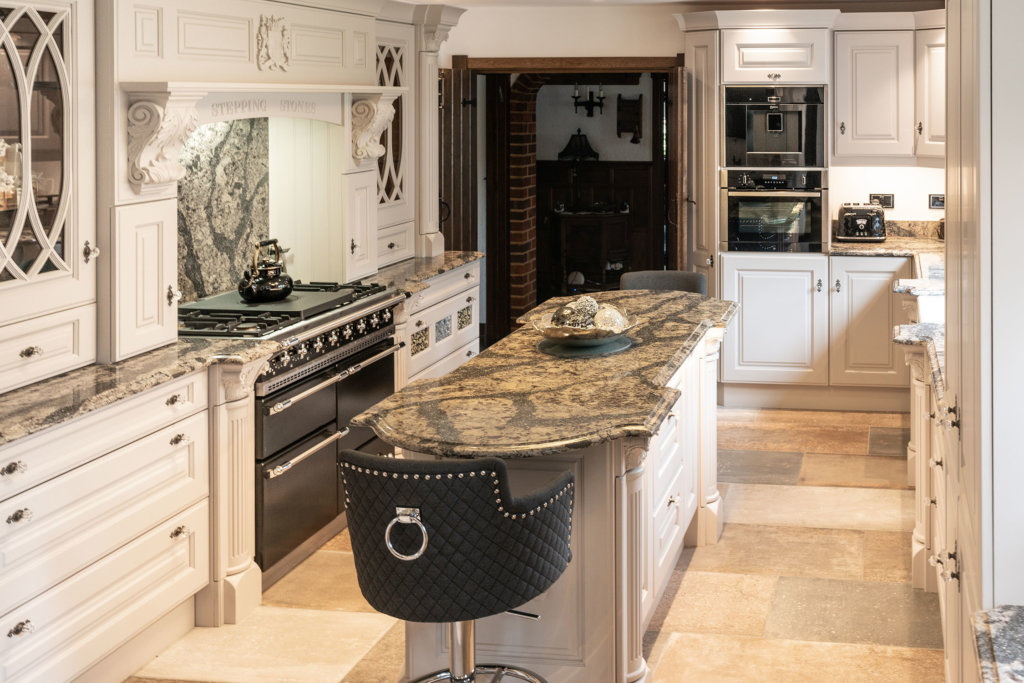
The galley layout is named after the galley on ships, optimising space by packing in an abundance of storage and work area, making it great for the cook to flit from one area to another easily.
A galley-style layout will work in any space you have. They work well in small spaces and are great for medium-sized kitchens too. You want to make sure that the opposing runs aren’t too far apart as the kitchen will lose its efficiency.
The ‘kitchen triangle’ will work most efficiently in a galley layout. The idea of this is to connect the hob, sink and fridge together. You can use an island to house the sink or hob and the other run to feature the other two main points. It is very important that your appliances are arranged in a manner that is stress-free and a way to stop you from doing more work than you have to.
The cabinets and shelves have to be designed into the galley layout perfectly for it to work. It’s important that you don’t overcrowd the space, with the general rule allowing plenty of room to move around and to store all of your essentials. It’s not about mirroring each side, but making them both similar will help you to achieve a balanced outlook and consistent finish. To make extra storage in this layout you could place tall cabinets on one wall and leave the workspace on the other side open. You could also add overhead storage to give you more space and not break up the rest of the kitchen, with open-shelving to display your special china and ornaments in the middle of the room.
A galley kitchen can either be symmetrical or asymmetrical.
- Symmetrical means the length of the kitchen runs and the arrangement are practically the same on either side, as much as you want or as much as possible.
- Asymmetrical uses various approaches to break up the run. One wall may involve having taller cabinets or a bank of appliances and base to wall units on the other. Or go for a mix on either side.
An open-plan space is becoming very popular in today’s modern homes. This allows people to be able to join in on the conversation from the cooking area to the entertaining area without missing out on a single thing. The basic design remains the same either one or two parallel runs of units and a kitchen island in the middle, seen as a room divider.
Adding adequate lighting to this type of layout is key. You want the kitchen to appear bigger, so simple tricks of lighting will make it into a comfortable and stylish space, as well as the perfect area to perform all tasks. You want to make sure that there is plenty of natural light flowing through. Layer the lighting to add additional strengths of lighting and illumination throughout the room. If you have a particular feature in the hub of the home that you want to emphasise use task lighting to light it up and show off those stunning worktops too, with under-shelf spotlights or a pendant.
Glossy cabinets work beautifully within a galley layout as it creates an optical illusion of more space. It will make your hub of the home sleek and modern and the best it has ever been. A handleless kitchen keeps the area minimal and smart, with granite or quartz worktops shining through the design and appliances integrated into the kitchen cabinets are a great idea.
Styling your galley layout with the perfect colours will open your space. Light coloured cabinets will instantly create a bright atmosphere for all who enters and a layering look of different tones of one colour will set the ambience. Quartz worktops from Cawdor will provide the space with a personal and sophisticated finish, with many colours to choose from and dark colours will allow the light to bounce across the room creating an impression of a larger room.
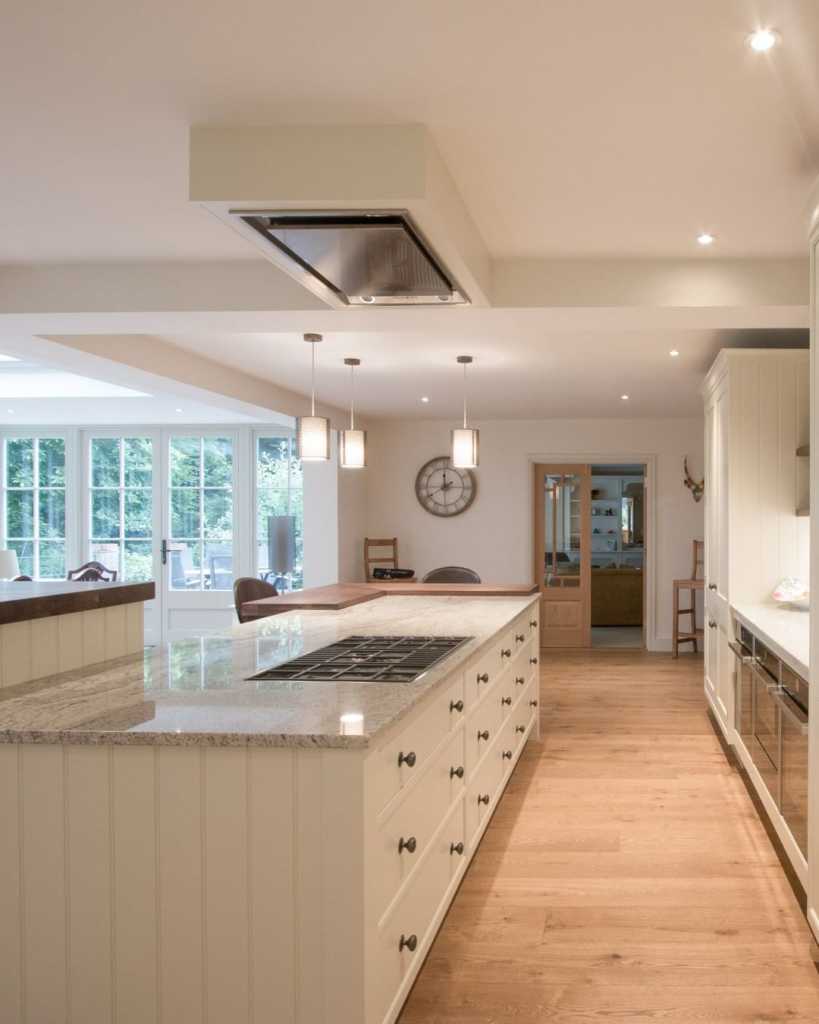
Cawdor Stone Gallery are a division of the Cawdor Group, one of the UK’s leading natural stone providers. With over 30 years of experience, our highly qualified team have undertaken international projects of all sizes, providing high-quality materials and a comprehensive range of stone-related services to a range of projects. Contact us today for more info.


