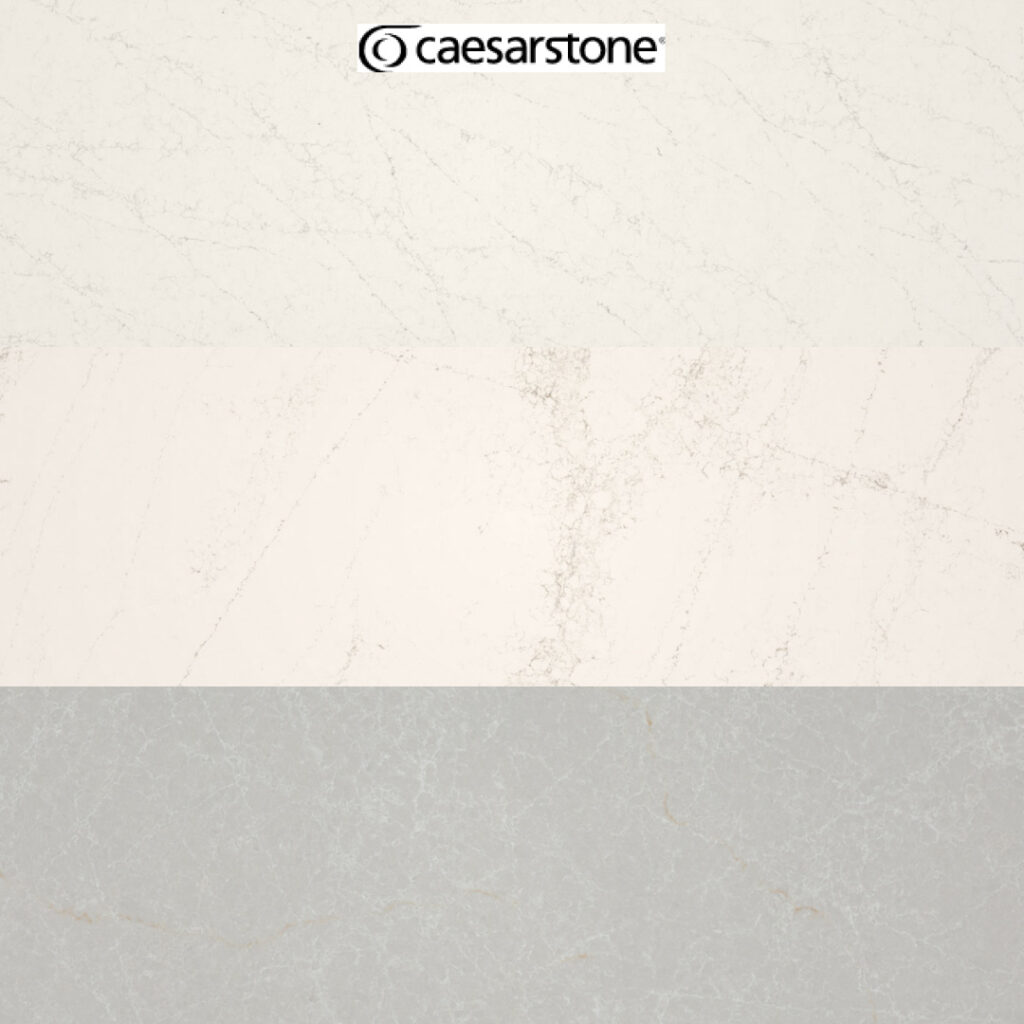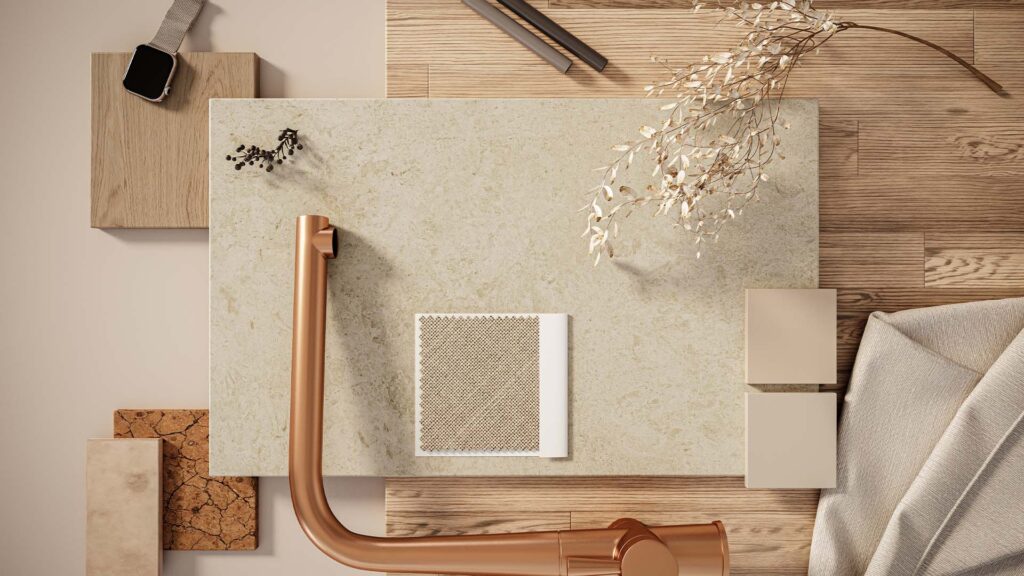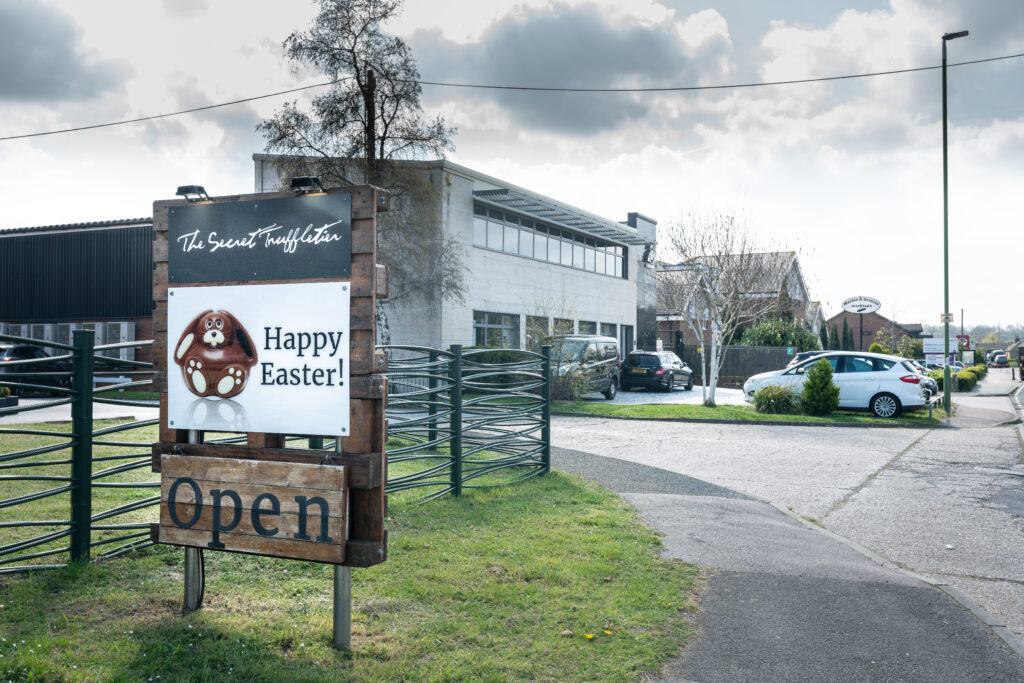As we all know the kitchen is the heart of the home, not only the place to eat and drink, but a place to relax and entertain with the ones we love the most. We’ve all spent countless hours talking and laughing with friends and family when in the kitchen and the space should be a place that truly suits your style and is designed effectively to meet your needs.
As with any project, renovating a kitchen takes time and careful consideration to create that dream design you have always been after. One of the most successful ways to do this is by coordinating your renovation through simple techniques which we talk about below.

Primary key steps
- Complete the perfect style that matches your personality and home
- Carefully consider your kitchen layout and utilise the space well
- Opt for colours that are within your design scheme
- Make sure correct measurements are taken
- Work out a suitable budget and stick to it
- Finalise a completion date
- Will you be hiring a building team or doing it yourself?
- Prepare the kitchen space for installation
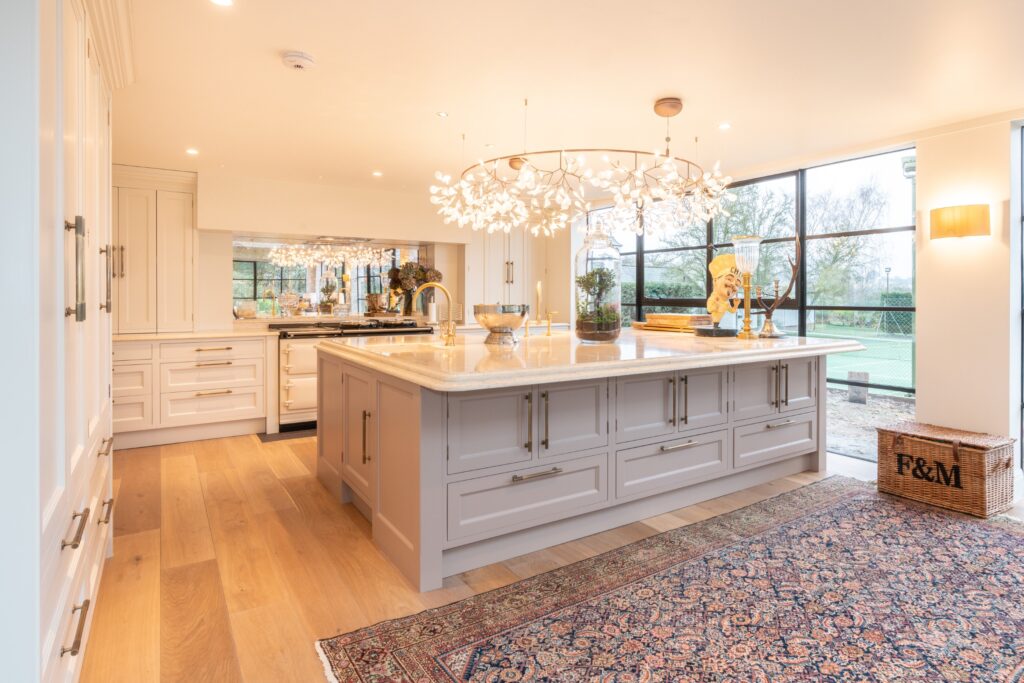
Choose a style that suits you
You first want to decide on the style of kitchen you are after, what reflects your personality and what setting you would like to spend most of your time in. There are a range of style choices including traditional, modern, Nordic, eclectic, farmhouse and even industrial-style.
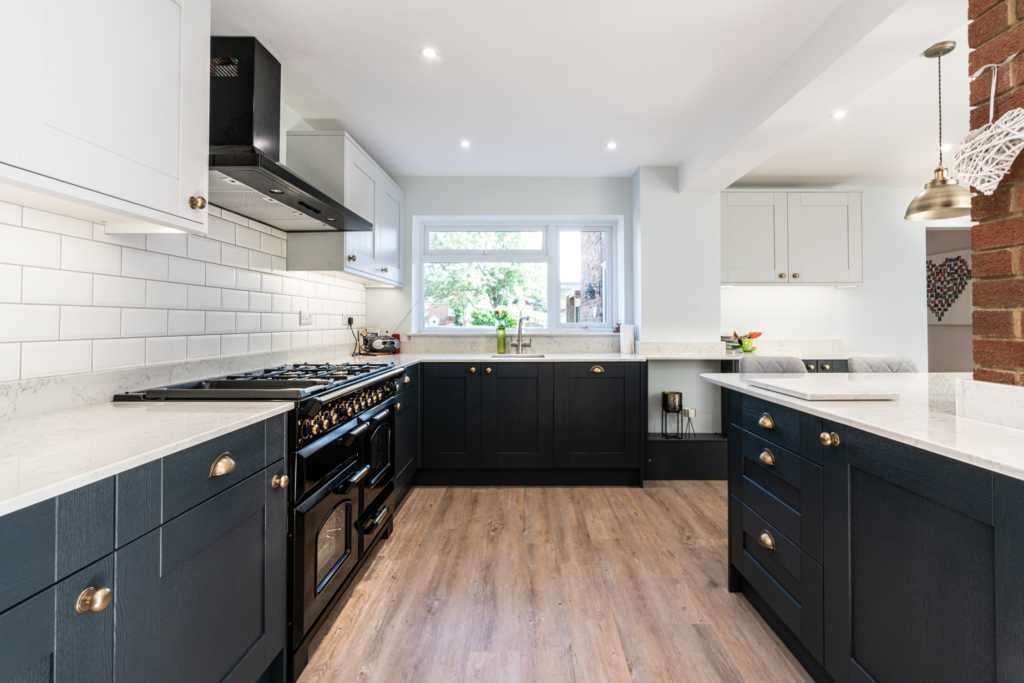
Choosing the worktop
Once you’ve chosen your style for the worktops, each of the kitchen elements can be bought together and infused with the specific design. The worktop usually completes the kitchen and can be the centrepiece.
We all spend so much time in our kitchens that they should be where we enjoy being. Selecting the right worktop should be prioritised for this reason and should not just be aesthetically pleasing but also practical when renovating the kitchen.
Stone worktops available:
- Quartz Worktops
- Granite Worktops
- Quartzite Worktops
- Marble Worktops
- Porcelain Worktops
- Dekton Worktops
Kitchen credit 
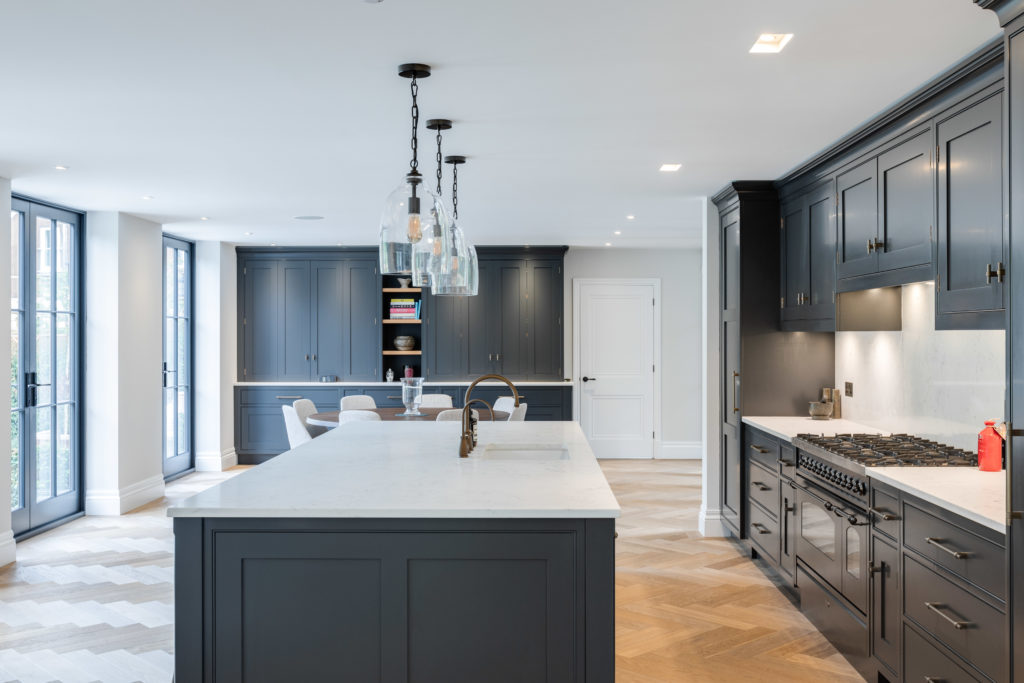
Visualising the layout
Have you already visualised your dream kitchen? Are huge bi-fold doors added to allow the sunlight to light up the luxurious surfaces? Have you added a kitchen island to the space that acts as the focal point? Whatever way you imagine your kitchen, the layout plays a huge part, so have this thought about at the planning stage.
Kitchen credit 
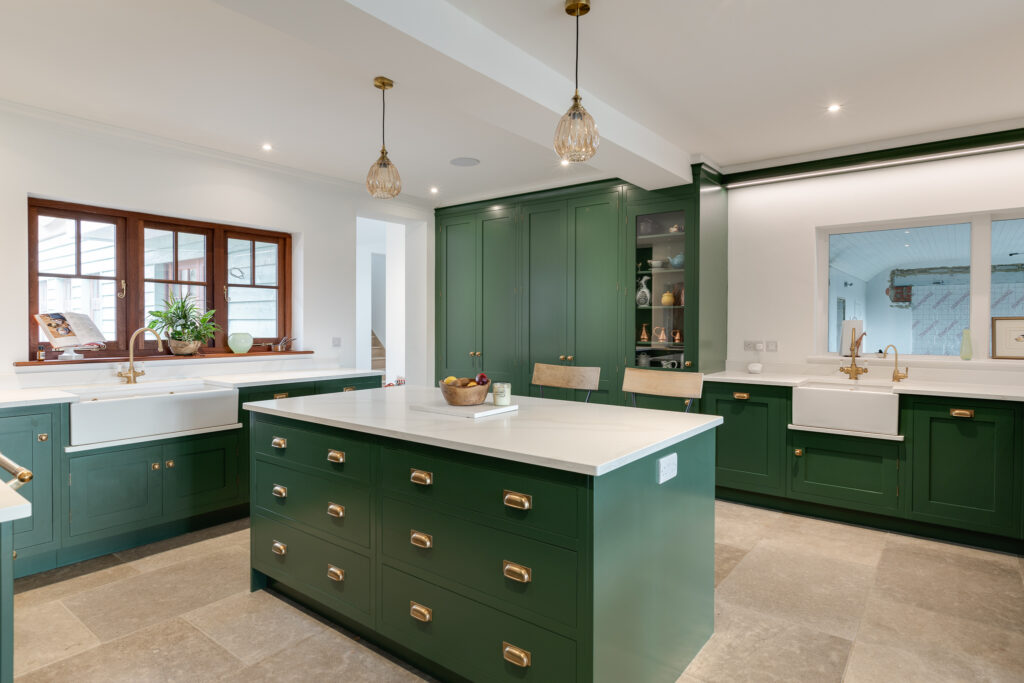
Make the kitchen seamlessly flow
You want all elements of the kitchen design to complement eachother so that the style seamlessly flows throughout. The cabinetry often sits underneath the worktop so opting for a light-coloured surface featuring delicate veins pairs well with dark grey cupboards, or light browns offer a more natural, earthy feel. It may be worth deciding upon your cabinet style and colour early on in the planning process, as this may impact the overall look and layout.
Kitchen credit 
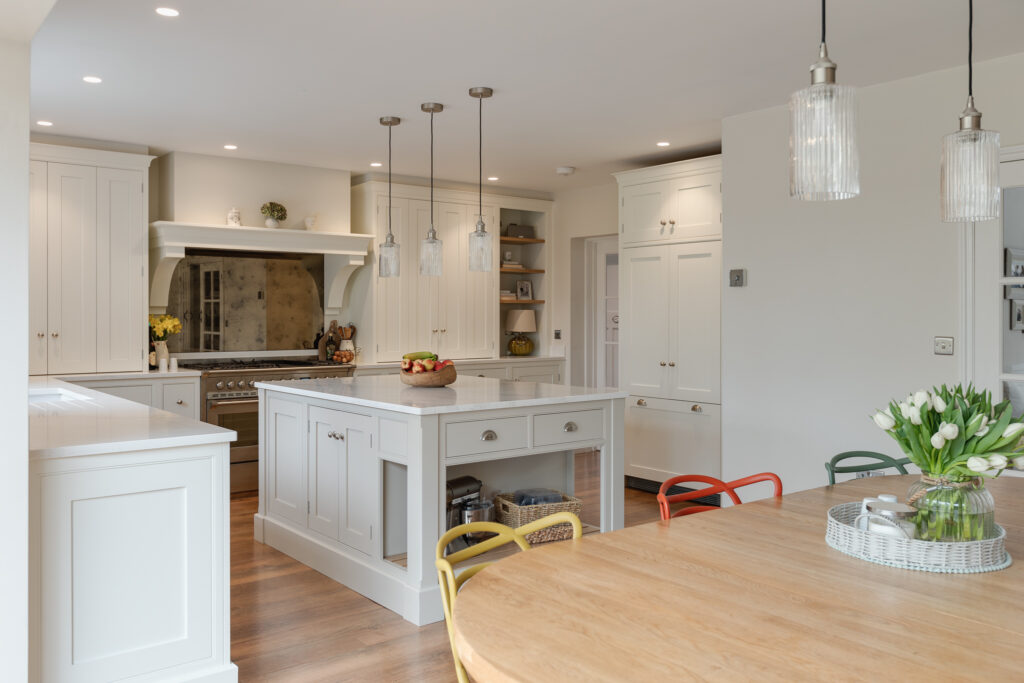
Consider the colours
Colour brings the whole room together and it’s good to know your colour scheme when designing a room. The colours from the flooring to the cabinets, to the worktops as they all need to flow and please the eye. Choosing the lighting is key as the kitchen is the place where it needs the most light, you also want it to have as much natural light as possible too. If the space doesn’t have much natural light, then opt for a lighter colour scheme to brighten up the room.
Kitchen credit 
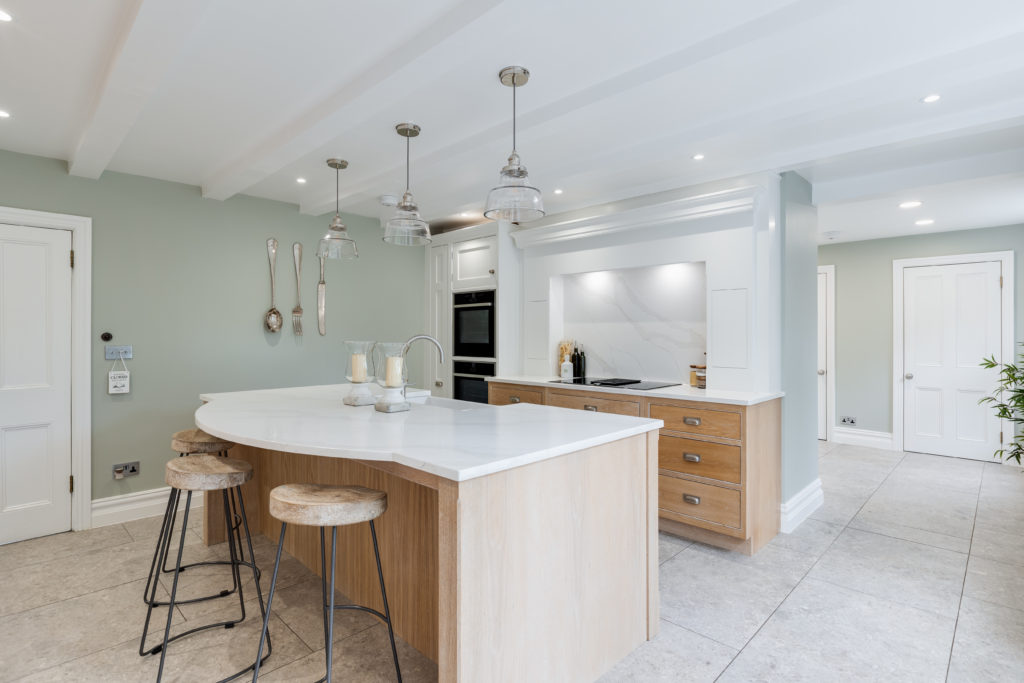
Cawdor Stone Gallery are a division of the Cawdor Group, one of the UK’s leading natural stone providers. With over 30 years of experience, our highly qualified team have undertaken international projects of all sizes, providing high-quality materials and a comprehensive range of stone-related services to a range of projects. Contact us today for more info on our stone worktops.







