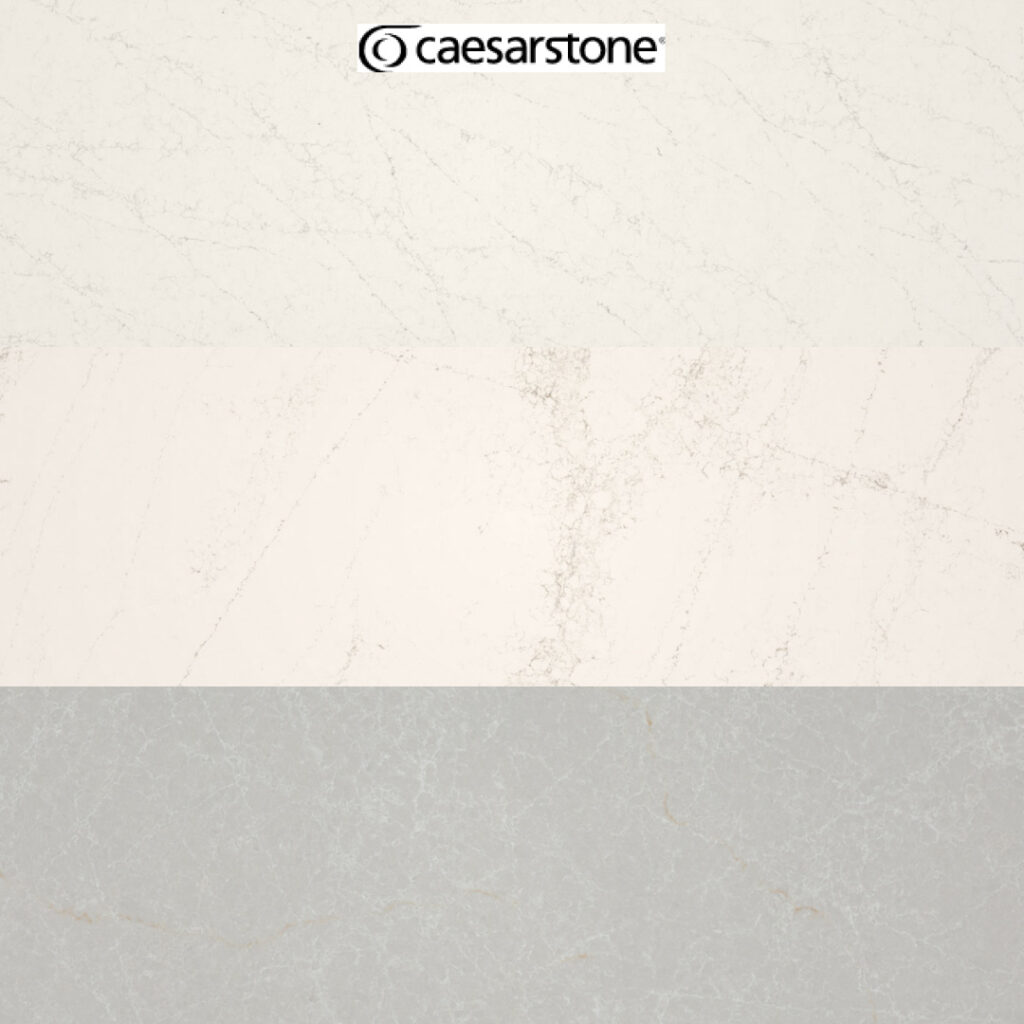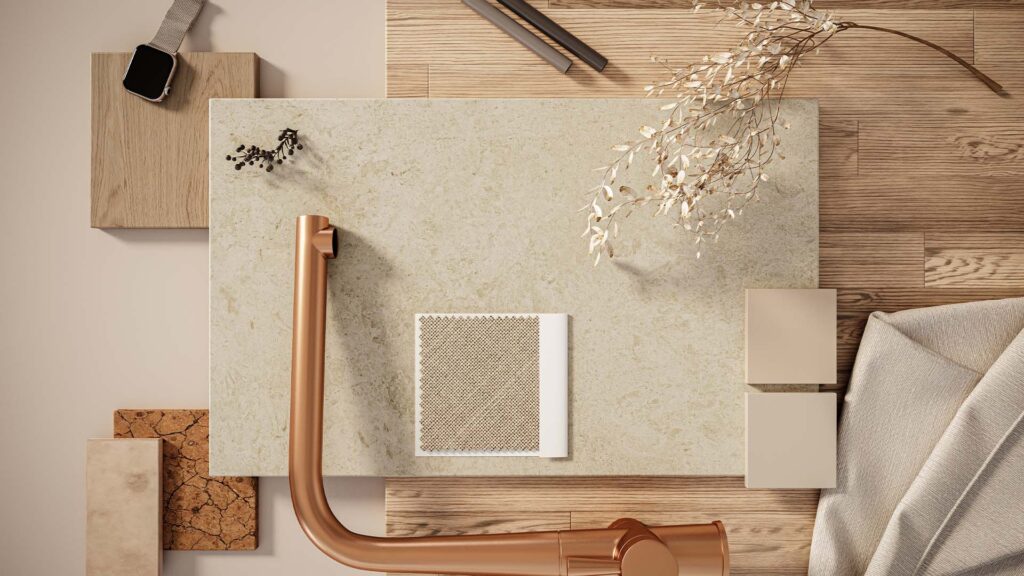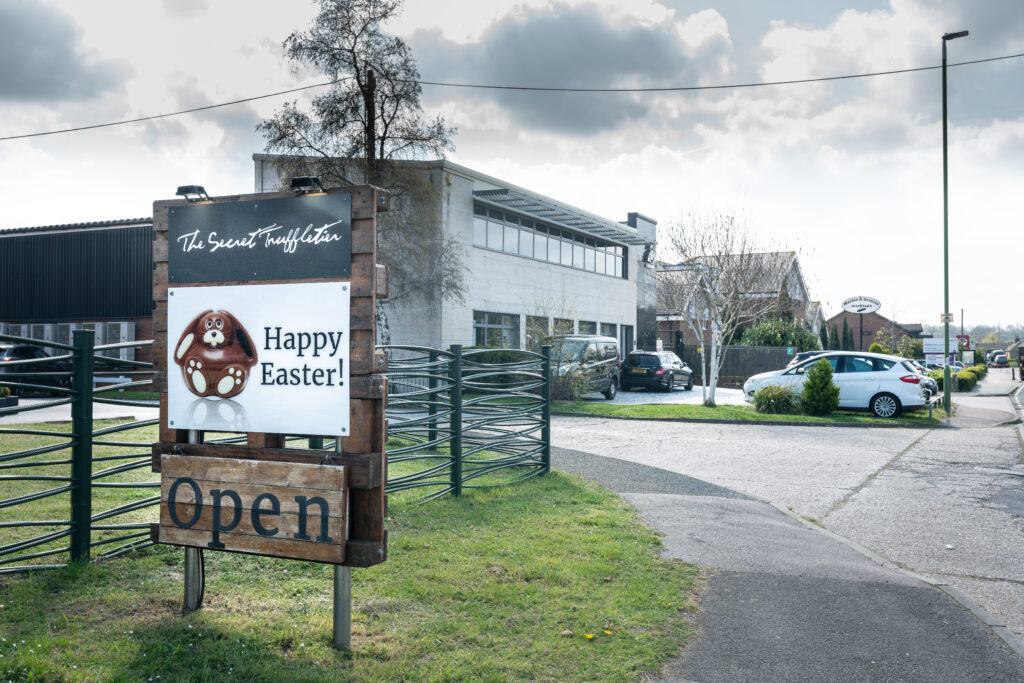A U-shaped kitchen layout uses up all the available space in your kitchen, creating lots of beautiful worktop space too. If you are undecided on the layout that you are going to build into your kitchen and there’s a lot of wasted space, a U-shaped design is the perfect one!
This type of kitchen design frees up floor space and has features of cabinets and appliances on all three walls. It is sometimes called a C-shape with an open end for access. They naturally create a boundary between the kitchen and other areas of the room and are perfect for an open-plan space.
The U-shaped layout was developed based on decades of extensive research, where it particularly works in any sized kitchen but is most effective in a large space. It allows the chef to access various areas of the kitchen without having to walk across the room. It certainly is an efficient type of kitchen layout, with it being useful and versatile.
We supplied and fitted this Caesarstone Airy Concrete to this large hub of the home. It’s the perfect combination against the royal blue kitchen cabinetry.
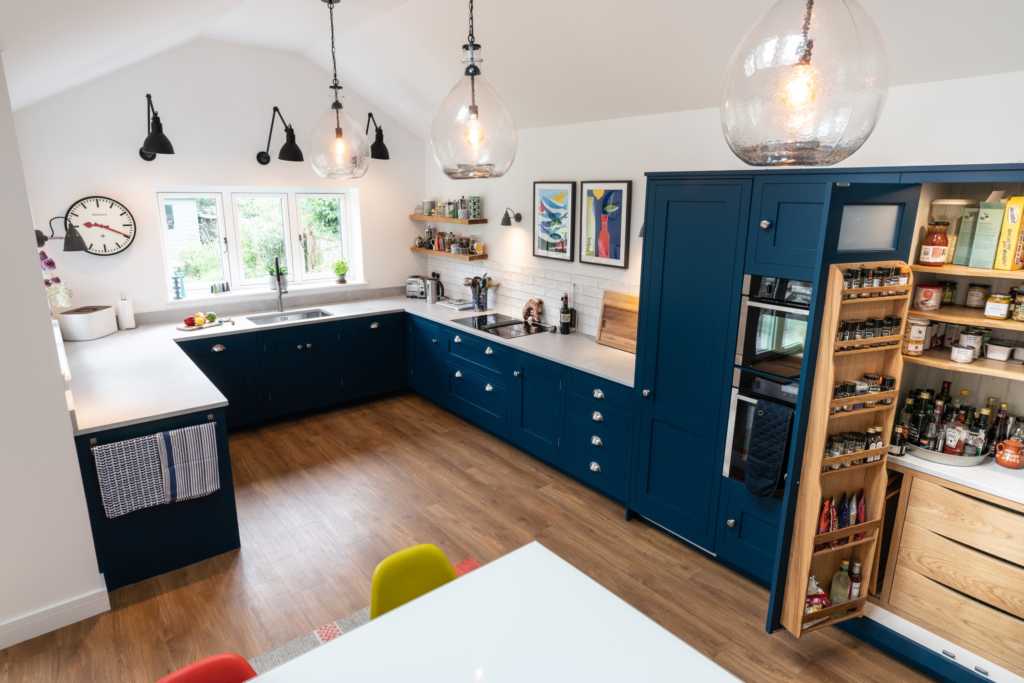
Why a U-shape is the ideal solution
They allow for separate work zones for food prep, cooking, cleaning and a dining area. It is a very safe layout, with the design stopping through traffic, meaning that only one person is in the kitchen at one time.
U-shapes can become quite expensive because of more cabinetry and worktops for the additional run of units.
U-shape planning
Planning a U-shaped kitchen should start with where your windows are located. If one of the walls has a window this is the perfect spot for the sink. It will give you enough natural light and allow you to gaze out and think of that beautiful sand in between your toes on that breathtaking beach. Obviously, it does depend on the view you have.
Position the sink on the middle run and the hob down one of the other runs. This will provide you with the perfect ‘kitchen triangle’.
A design that is symmetrical is also a great idea for a U-shaped kitchen. It allows for an efficient working space and a clean uncluttered look.
Plenty of workspace
A well-designed layout will ensure you only have a limited number of steps between the different appliances and units. It is a perfect safety factor during cooking in this particular design, providing a clean and uncluttered look, providing lots of storage space, generous worktop space and everything in easy reach.
Even with a really small kitchen, the gap between the opposing runs can still be very generous for cupboards and space.
Quartz and Granite Worktops
With a huge range of quartz and granite stones available at Cawdor Stone, you will be sure to find one that’s perfect for you. In a vast range of colours and designs to suit all, your decor needs creating your dream kitchen.
We completed this kitchen project below with the Caesarstone Buttermilk. It’s the perfect addition to this country kitchen and the love for Emma Bridgewater products.
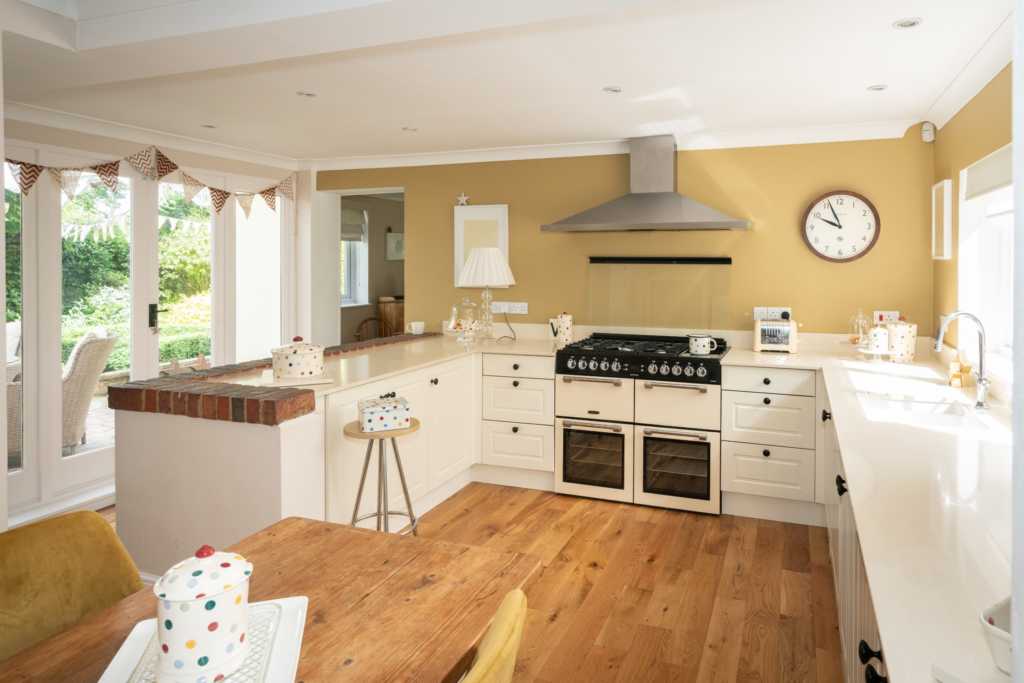
U-shaped corner storage
A great advantage to a U-shaped layout is corner storage, such as a carousel or a Le Mans corner unit. They make use of the available space, making the back of your cupboards accessible and not wasted. They perfectly blend in and create space as you have never seen before.
A peninsula
It is possible to arrange the U-shaped layout with a peninsula. One of the legs can extend into the open-plan space allowing for a seating area, making it more sociable and a great place to house a sink or hob. You can also add extra worktop space and storage to this.
The kitchen island
The kitchen island is a great addition, certainly if you have the space. There has to be at least 1m walkway on all sides with an island in the middle and they can add additional worktop space as well as storage solutions and perfect entertaining seats.
The U-shaped layout below was completed with a quartz worktop – Bianca Stella. An all-white kitchen with a pop of pink and the perfect working triangle!
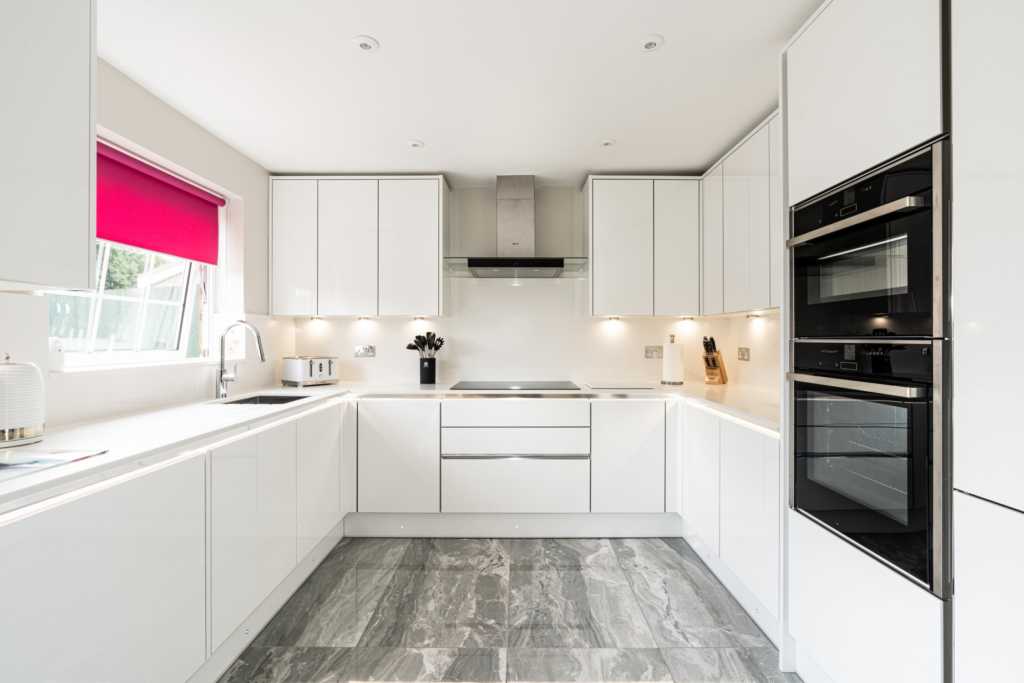
Cawdor Stone Gallery are a division of the Cawdor Group, one of the UK’s leading natural stone providers. With over 30 years of experience, our highly qualified team have undertaken international projects of all sizes, providing high-quality materials and a comprehensive range of stone-related services to a range of projects. Contact us today for more info on our quartz and granite worktops.








