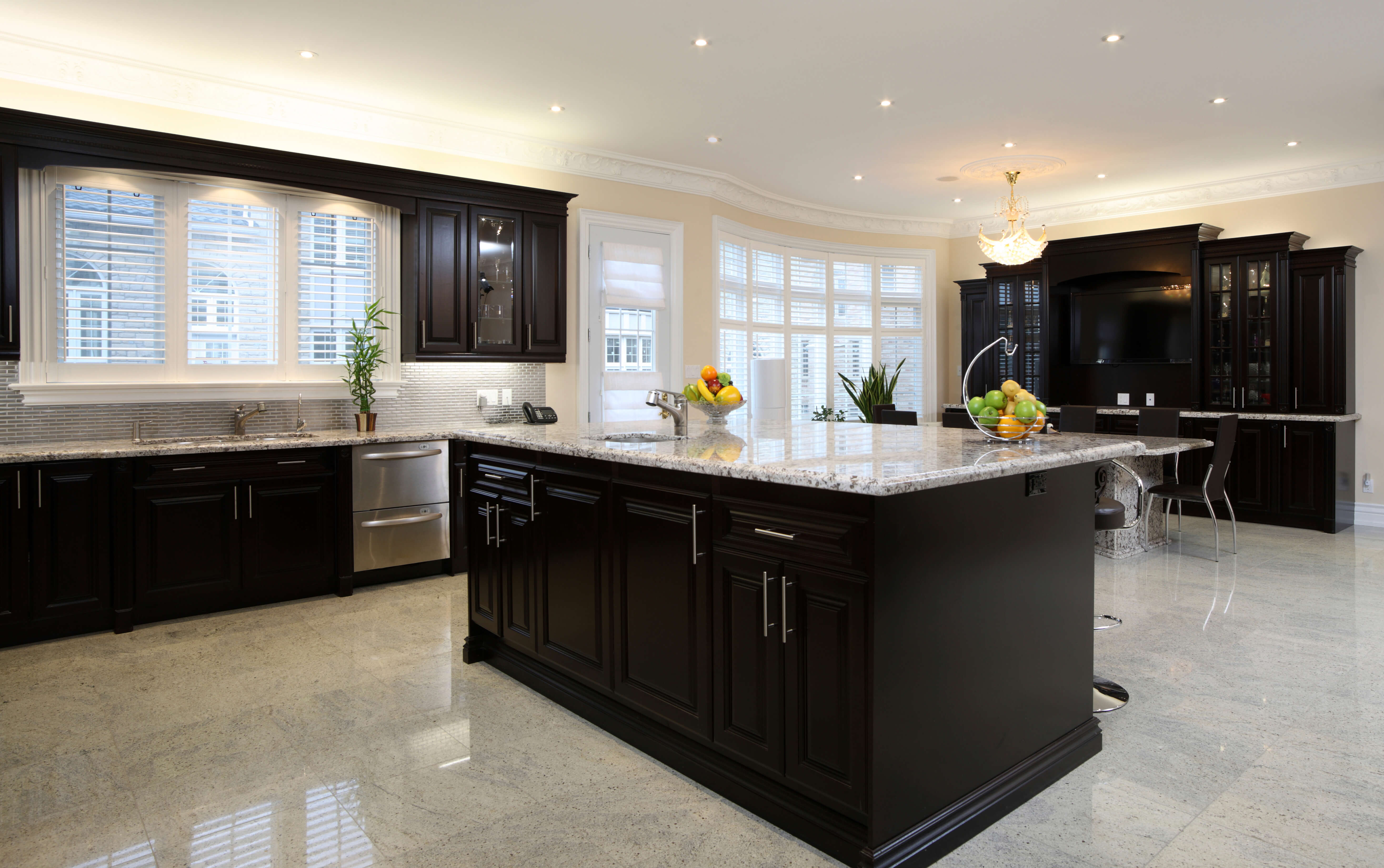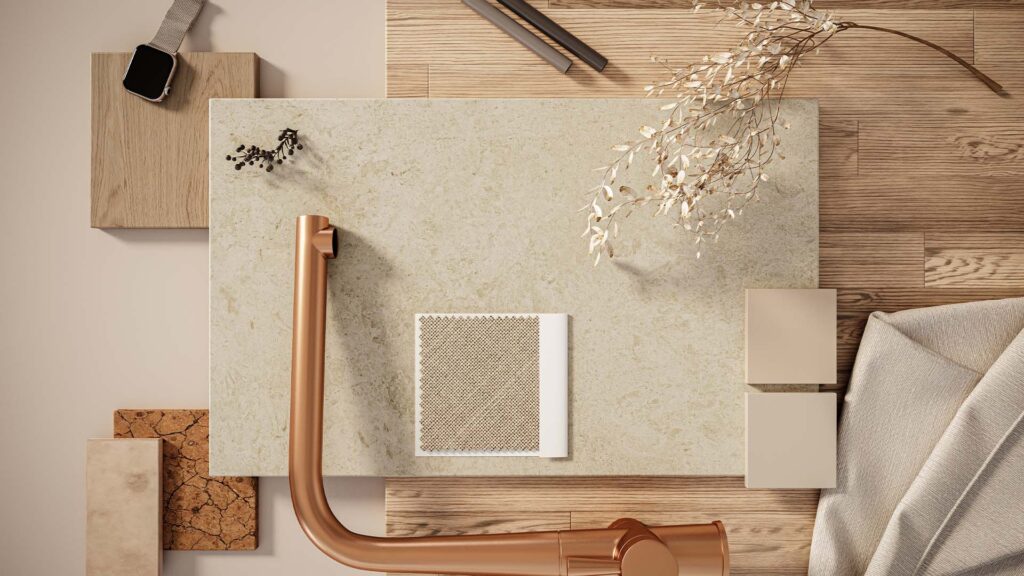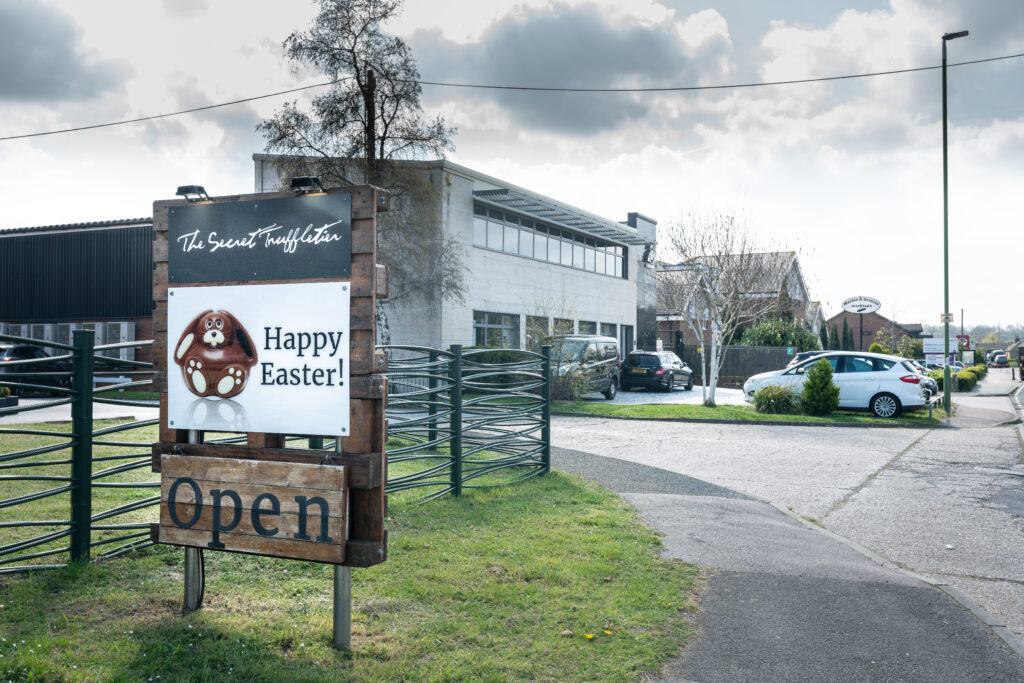We all like to update our homes because a little improvement can go a long way. For some homeowners, a loft conversion, a quick declutter or a change around of rooms is enough. However, if you’re having an extension or remodelling your kitchen, it’s time to think about what you want from it, what your budget is and whether this change will increase the value of your home. This month, the experts at Cawdor Stone Gallery are here to discuss some smart tips to ensure you get the most out of your open plan kitchen.
Your priorities
Incorporating your dining room into your kitchen is a great new way to layout a modern day household. No longer will you be shut away from family or guests because you will be able to multitask cooking and socialising in one. This also might encourage your family or friends to lend you a helping hand!
A kitchen-diner combination is perfect for families, as hot food will not need to be carried far, thus reducing or eliminate spillages and stains. With you there to watch over the children, you can make sure that they’re being sensible too. Not to mention, you will be able to spend more time together – whilst you’re cooking your children could be doing their homework on the dining table, a great opportunity for them to ask questions if they get stuck!
An open plan kitchen-diner will make the area look bigger and brighter because there will be fewer walls, doors and shadows. A perfect way to enhance the area within your home.
Removing walls
If you’re looking to remove a wall in order to create a larger open plan kitchen, you must first of all find out whether it’s a load-bearing wall. If it is, it will need a steel beam (RSJ) installed to replace this extra weight that the house will be missing once it has been knocked down. When you speak to a structural engineer, they will be able to advise you on the best walls to knock down and offer you a solution to ensure that your open plan desires come to fruition.
You will also want to make sure that your area isn’t at risk of subsidence because knocking down a wall in your home might have a negative impact on its stability. This can all be confirmed by your structural engineer.
Before knocking down any walls, ensure you have a greater sense of what your new, bigger space will be used for. Think about where your furniture will be positioned and where you intend to build-in any other fixtures and fittings because this will help you to achieve a pleasant and peaceful feng shui.
Choosing the right colour and material worktops
Along with a redesign for an open plan kitchen, you will want to also invest in hard wearing, stunning worktops. To ensure quality and perfection within your open plan kitchen-diner you will want to opt for the right colour and material.
So when deciding on a colour and material, you will firstly want to acknowledge what you wish to achieve, how much time you have for worktop maintenance and how you would like to experiment with colour.
Remember that trends come and go, so you must keep in mind that it’s important to choose a colour that best suits your personal tastes and decor. It’s great to use a splash of colour if your home is monochrome but you may also opt for a subtle approach with the use of beige or white. All colours will make an impressive touch to your expansive kitchen/living area.
When you have a lot of area to cover with worktops, it can seem like an expensive thing to do. This being said, it’s better to choose quality materials because a worktop that stands the test of time, is better value for money. By choosing durable and luxurious stone, you can be sure that you’ve got a worktop that will look stunning and offer a long lifetime. It’s also important to take good care of your worktops to avoid stains or scratches. Unlike wood, stone requires much less maintenance and just needs a simple regime every now and then to keep it looking its best.
Add an island
Define the zones in your kitchen with an island unit that will separate the living and dining areas but still allow for conversation and socialising. Before signing up for an island though, you will want to acknowledge what you will use it for. If you want an island to increase the area you have for food preparation, you may wish to install a sink, hob and possibly a dishwasher.

Spacial Awareness
Before you start building bulky cabinets, consider how’s best to work with your new floor space. Opt for smaller, built-in pieces of furniture; this way, you can maximise the use of your space. Give yourself the freedom to do more with your open plan kitchen by thinking about the bigger picture and using simple, easy techniques that’ll maintain an airy, expansive room.
Other techniques to make your open plan kitchen-diner look larger includes:
- Using a light colour paint on the walls
- Purchasing multi-purpose items for hidden storage
- High shelves
- Positioning dining tables and chairs, away from the walls
- Keeping objects away from the windows – allowing in maximum light
- Use mirrors
Lighting – additional windows & doors
When creating an open plan kitchen area, you might also want to incorporate French sliding or bi-folding doors. They’re a great way to draw the focus of the room and a positively impressive way to allow in lots of natural light. With large glass doors, your family BBQs can work nicely, with easy access to the outside. Enhance your open plan kitchen with a delightful, natural extension to your living space.
Hide appliances
A clear home ensures a clear mind and in order to keep your home looking spotless – especially in an open plan kitchen-diner – you may wish to hide your appliances. This can be done easily with flawless design and planning.
Items such as the toaster, kettle, microwave, coffee maker and so on, can really make a kitchen feel crowded. With the use of clever design, you will be able to hide these appliances and increase your kitchen’s surface space when they’re not in use.
Turn to the experts with a wealth of experience when providing your home or commercial property with quality worktops. For a price match guarantee for like-for-like material and a 10 year manufacturer warranty, speak to the largest stone company that work hard to ensure the highest customer satisfaction. Our experts work throughout a number of locations including Barnet & North London, Bedford, Bishops Stortford, Hemel Hempstead, Luton and St Albans, so if you’re local – contact us by giving our friendly advisors a call today!










