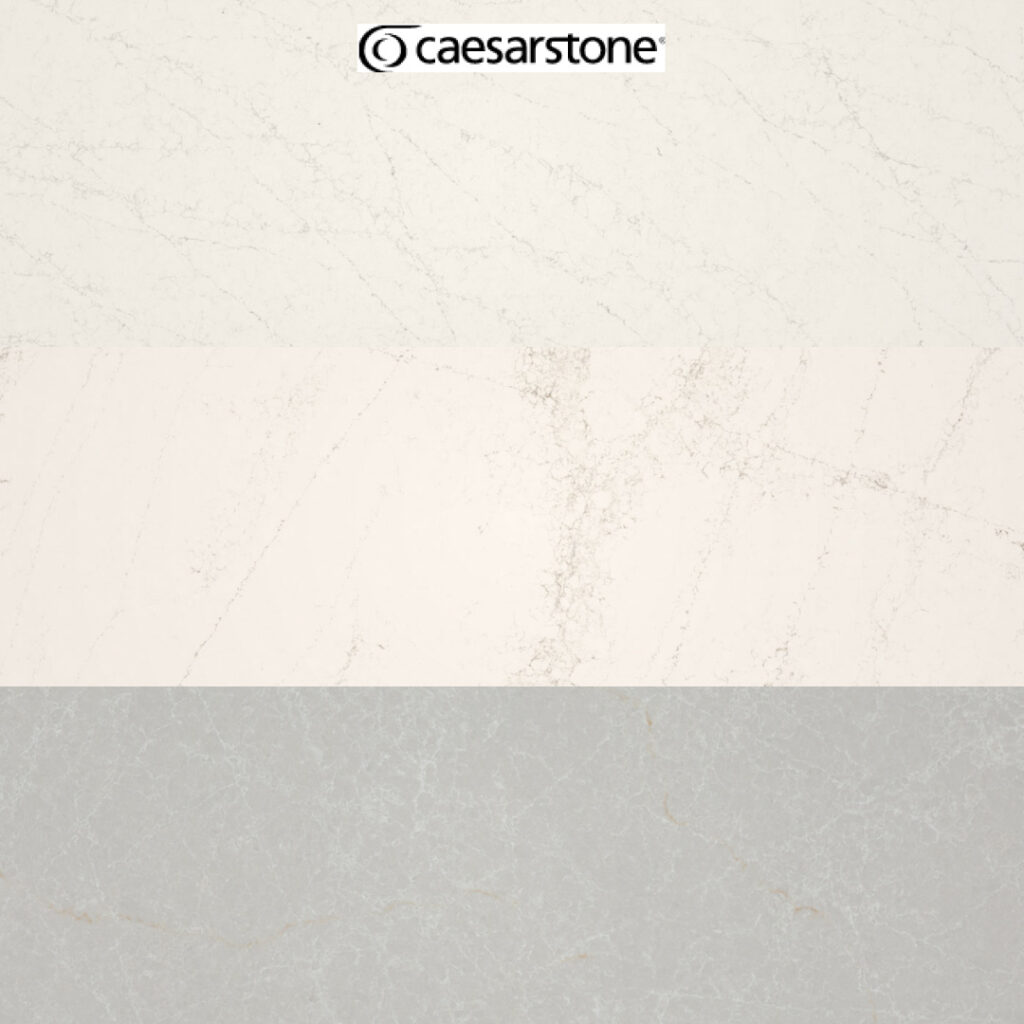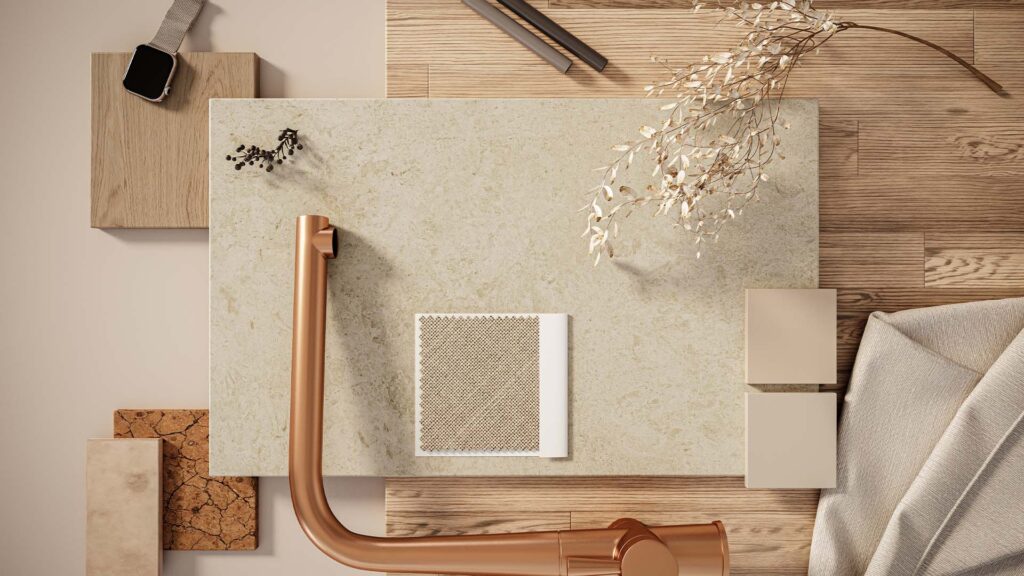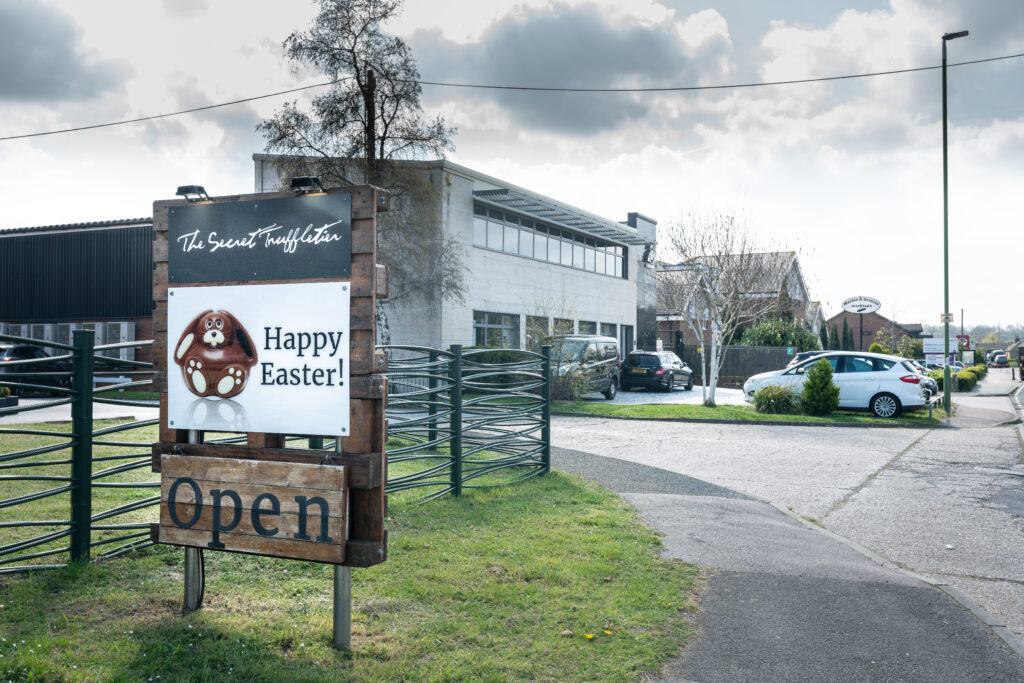The kitchen island is on everyone’s wish list, but unfortunately, sometimes the space just isn’t big enough. It’s a sought after design for many budding chefs, families and modern homes today. A peninsula is a better solution and is basically the island’s little sibling. It’s designed like an island but connected to the wall at one side, still offering the same functionality.
Our client in Tring chose a popular Carrara quartz for their worktops with a Sharknose edge profile. The kitchen is an L-shaped with a peninsular connected to the bottom to form a U-shaped worktop. It also offers as a divider in the room. The cabinets feature a special metal track behind the handle giving the impression that the worktop is floating; the Sharknose profile then helps to bring this to life.
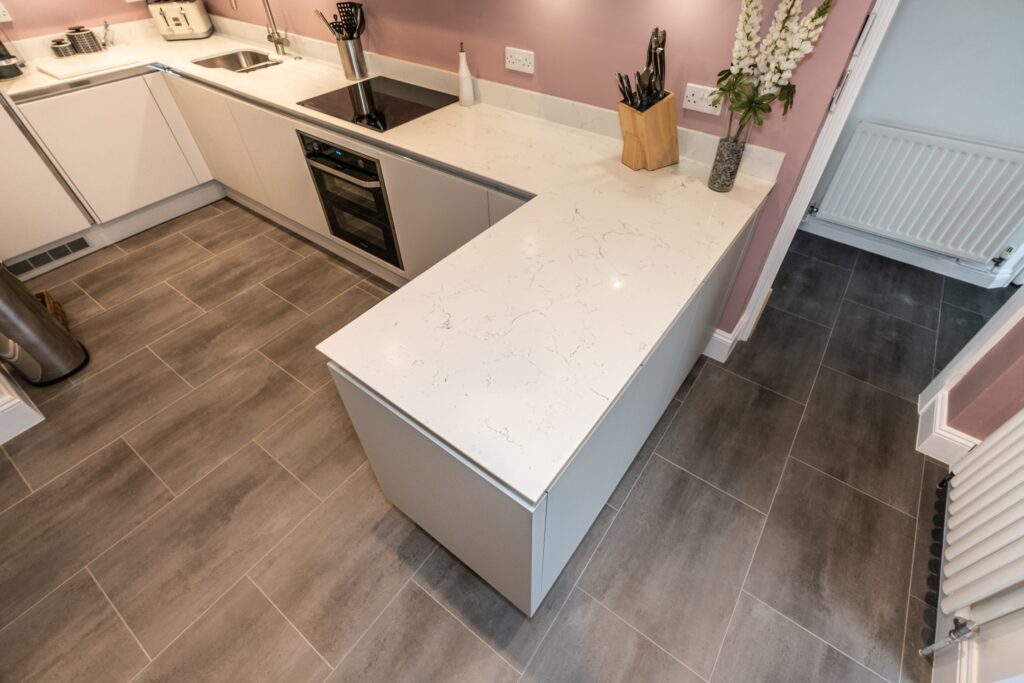
A peninsula offers the same benefits as an island with extra worktops, a socialising area and additional storage. This kitchen design can fit into many rooms, with it now becoming popular in modern homes that cannot fit an island. It can also be used as a room divider that separates the main kitchen from the dining/living areas in open-plan spaces. Designed as a freestanding unit in the middle of the kitchen connected to the wall at one side with the other sides instantly accessible, it’s a great idea where space is an issue. They also serve as an extension to the kitchen and can differ between an L-shaped layout to a U-shaped.
This type of design brings a lot of potential to your layout and serves a small kitchen lots of functionality. As previously said they are very much compared to a kitchen island, boasting worktop space and storage and can be made to fit all sized kitchens.
Our client in Stevenage opted for the Taurus Black quartz for their worktops. Black is a popular option and contrasts well against lightly coloured cabinets and walls, just like this kitchen. A perfect contrast to the bright orange wall too. A peninsular was added to the middle of the room to provide our client with extra storage, worktop space and a divider between the different areas of the kitchen.
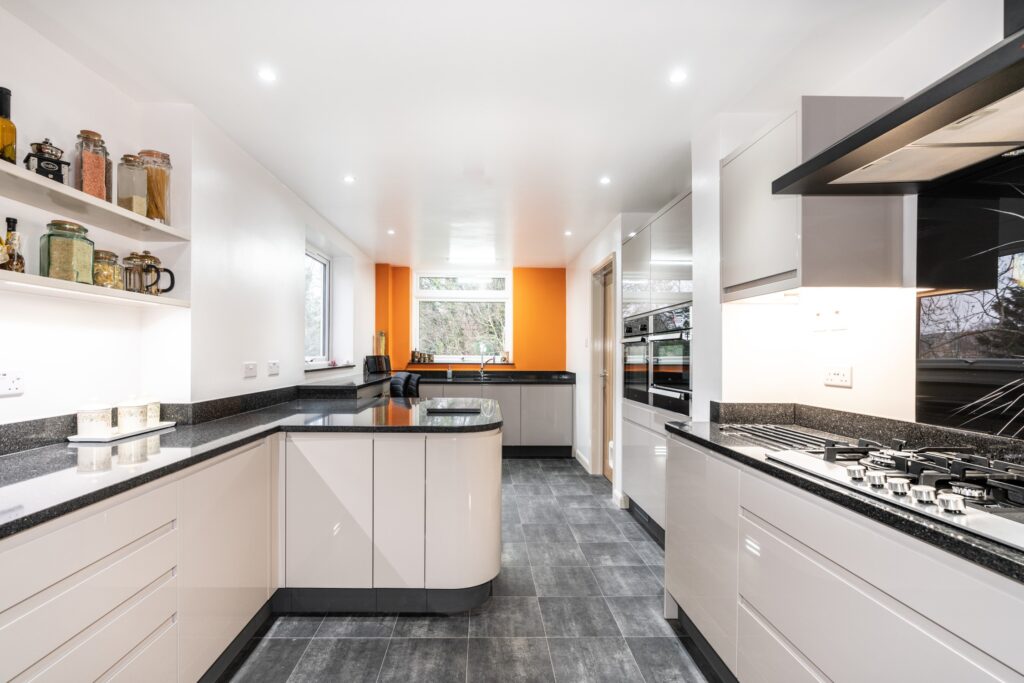
It can be placed in a kitchen layout in many different ways. The positioning of it and the size and function will vary in different kitchens and styles.
- Use the overhang of the peninsular to create a breakfast bar with ultra-modern bar stools
- Define zones in an open-plan space
- Add a peninsular to an L-shaped layout to give an ‘L’ worktop
- Add it to an existing L-shaped layout to create a U-shaped worktop
- Make it a personalised space with integrated gadgets
Cawdor Stone Gallery are a division of the Cawdor Group, one of the UK’s leading natural stone providers. With over 30 years of experience, our highly qualified team have undertaken international projects of all sizes, providing high-quality materials and a comprehensive range of stone-related services to a range of projects. Contact us today for more info on our quartz and granite worktops.








